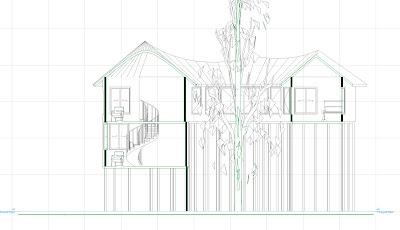 |
| Treehut created with ArchiCAD. Orthogonal view. |
 |
| Another axonometric view. |
 |
| Perspective of hut. |
 |
| Another perspective. |
 |
| Floor plan shows sectional cut line. |
 |
| Section of treehut. |
 |
| Theja's modifications to my hut - insertion of people, bushes and a bench. |
 |
| Theja's hut. I inserted a ground base to her hut when I joined her teamwork project on ArchiCAD. |
No comments:
Post a Comment